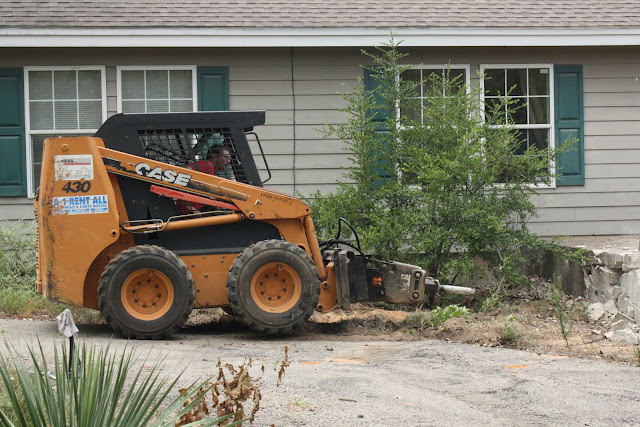He says:
We're in the home stretch, now. All of the structure is in place. The porch needs to be roofed and checked for leaks, then it can be put on hold until Spring so that we can finish the interior of the house.
First step is to sheath the roof with the 15/32" plywood. This is a very thick, heavy-duty type of ply to use for sheathing, but it provides insurance in case of rain during the construction process - it came in handy when we suddenly had 6 inches of rain before the roof was finished! I could have saved a few hundred dollars using a cheap sheathing, but I probably would have spent the money twice. Also, lifting those sheets up onto the roof by myself was a workout, I'd like to only do it once.
If you are going to spend a lot of time on a steep roof, wear a safety harness. The valleys I constructed out of 12" wide metal flashing directly over the sheathing, with edges sealed with roofing cement, then a layer of roofing cement, then the tarpaper, then a layer of cement, then a strip of asphalt roofing roll, then shingles. This is super overkill, but I'm not a pro roofer. I want every advantage I can get.
Shingles are time consuming. There are just so MANY of them.
And we have a roof. There are a lot of details I've glossed over (and several weeks of time) but the result makes me so happy. The little house has a face now. Much prettier than before.
The plan always was to stop at this point, go back inside and finish the interior...but I couldn't resist seeing what the gable was going to look like...so I mostly finished it:
Yep. That's our new porch.
She Says:
Love, love, love it! It changes the face of the house completely, and actually gives it some character. And by finishing out the gable, HoneyDo also gave us a sneak peek at our exterior colors for the house to make sure we were happy with them (and by we I mean me); they're perfect!If you want to see the step by step progress on the porch, go here.

.JPG)






.JPG)
.JPG)
.JPG)
.JPG)
.JPG)
.JPG)

.JPG)
a.jpg)
.JPG)
.JPG)
.JPG)

.JPG)
.JPG)
.JPG)
.JPG)
A.jpg)
a.jpg)




