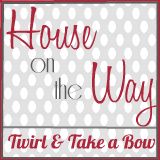She Says:
Initially, we were going to lay tile in the laundry/mud room. One of the structural changes we made to the room, however, was removing the door from the laundry to the kitchen and widening the pass through. So even though they are two distinct rooms, they really flow from one into the other, so we decided to start the hardwood flooring in the laundry that will continue throughout the rest of the house.
We have a great local flooring liquidator here, and found this on special:
It's handscraped birch from
Toscana- in Coffee Brown. It's really rustic and has a lot of character, plus, you really can't tell when you've left a big scratch on it while installing the washing machine (ask me how I know)!
A word or two about installing hardwood flooring... I love it! It's sort of like putting together a puzzle, and it's pretty tough to really screw it up. You only need a couple of pieces of equipment- a small portable air compressor, which we already own, but you can pick one up for $100-200, and
this little beauty:
It's a floor nailer, and we got ours on Amazon for $89! You can rent them as well, but since we'll be doing the entire house, it was well worth the investment.
He says:
This Bynford nailer gets good reviews on Amazon, we're not planning on going into the flooring business so it should be fine for one house. Note that the shoe is set to one arbitrary height, which would be correct for a 10mm thick floor plank. Our floor is 1/2" thick, so I had to glue a linoleum shim onto the shoe to set it to the correct height for our floor. This modification is well addressed in the Amazon reviews so I knew what I had to do before we even received the nailer. Works well, no issues through about 700 sq ft.
She says:
Here we are in the middle of the install:
The charcoal colored stuff is the underlayment- a thin layer of foam to help with sound dampening and a bit of insulation.
And here's the finished product! (Along with an exhausted husband after wrangling the washer and dryer into place... more on that later...
And now, for the ceiling!
I have to give my In-Laws credit for this one- they built their dream home in the 80's, an old 19th century farmhouse that they completely renovated (I guess it runs in the family). Anyway, my Mother-In-Law designed a country kitchen with a tongue and groove pineboard ceiling. HoneyDo and I have always liked that look, and so we incorporated it into our plans as well.
Since there was already a perfectly good drywall ceiling, we didn't need to use real pineboards for this part of the house. Instead, we found this:
Tongue and groove, stainable, pine paneling! We get the same look without spending the money on full thickness pine boards, and without the mess of tearing out the ceiling.
Although we could just put them up bare, we wanted just a hint of stain to match our trim color, Olympic's Spice Delight.
I made a simple stain using equal parts oil based paint and mineral spirits. Since Olympic doesn't really make oil based paints (at least, that's the line at our local Lowe's store) we took our paint chips over to Sherwin-Williams and had them do a color match. That way, I could make my stain using oil based products.
Staining is a fast and fun procedure:
- Make your stain by mixing equal parts oil based paint and mineral spirits in a separate container (make sure it is mineral spirits safe so the spirits don't eat through the container!) We wanted a very light stain so that the woodgrain really showed through. To make a more opaque stain with more color, simply change the ratio by adding more paint. Just remember your ratio so you can make more!
- Wearing gloves, dip a rag into the stain and wipe the board, coating it lightly but completely. Because I was using such a thin stain in such a light color, I didn't need to go back and wipe off the excess. This also made for a pretty quick drying time for an oil based product.

3. Let boards dry. Finding places to lay out all those boards was the trickiest part of this project!

4. Affix boards directly to the ceiling using tongue and groove, a little construction adhesive and a finish nailer. Stagger the lengths of the boards so that neighboring boards don't end at the same place. This is to maximize the strength of the joint, and because it just looks better that way.
.JPG)
That's it! Installing the boards is pretty much a two person job, just because the boards are so long and unwieldy to hold over your head and nail at the same time.
He says:
We lucked out that the existing ceilings were in excellent condition. The 5/8" drywall ceiling was an excellent base to glue the new planks to, which allowed us to the lightweight, cheap 1/4" thick pine planks. After the glue had fully cured (we used Liquid Nails "project" adhesive in our caulk gun) we marked and drilled for recessed "can" lights in strategic places. The pine planks cut cleanly using the specific can-light holesaw in our rechargeable drill and the results make me happy.
Linking up with:





















.JPG)
.JPG)








.JPG)
.JPG)
+hinge.jpg)
.JPG)















.JPG)




.JPG)
.JPG)
.JPG)
.JPG)