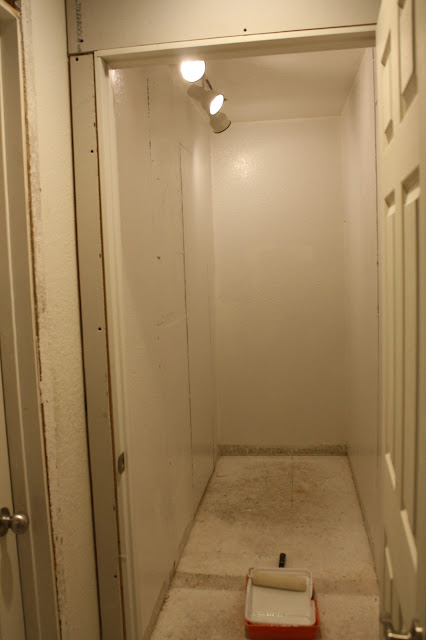We chose several upper cabinets to store office supplies, and two large pantry pieces for craft supplies. The pantries will eventually be converted to wardrobes for guests once the addition is built, which includes a fantastic upstairs craft room! But I'm getting waaaay ahead of myself...
Demo was really simple- tear out the teal carpet. Remove the closet door. Remove baseboards and trim. Done! We then drywalled the closet doorway.
Paint went up next: Spice Delight on the ceiling, Khaki on the walls, and Phoenix Sunrise on the accent wall.
Next HoneyDo mounted the cabinets and I got to work painting. It was kitchen cabinet deja vu!
Here are the uppers on the left side (next to the window), mounted and painted.
And the right side of the room, cabinets installed.
I wanted a *lot* of desk space. We chose butcher block countertops from Ikea for this job, which we snagged when we got the piece for the island. We also got the legs and these Capita brackets from Ikea:
Then we tiled above the desk space to add some texture and interest to the room.
Next time, I'll post the finished product!

.JPG)
.JPG)

.JPG)
.JPG)


































.JPG)
.JPG)
