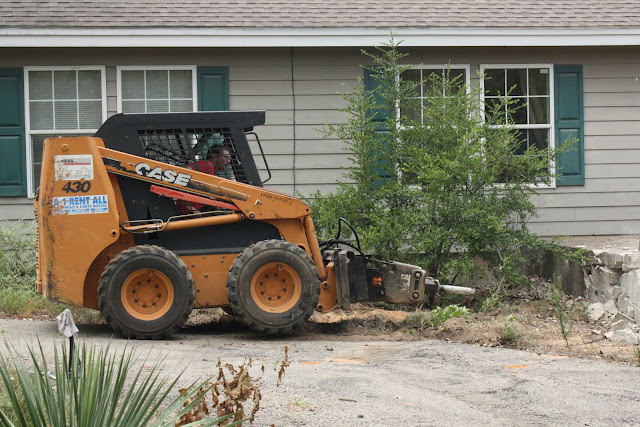She Says:
The Great Room demo project started big, then it just got bigger. And bigger.
Initial plans were to tear out the interior hall closets to devote more space to the living area (open concept and all that), but one day, over fajitas at our favorite Mexican restaurant, we thought, "Heck, what do we need an extra bedroom for? Let's take it and make it part of the great room!"
So we did.
We also decided we didn't like where the front door was located; it had to be moved. And we (again initially) planned to just replace the existing windows with larger ones, but as the room grew, so did our imaginations. We made up our minds to completely blow out the exterior wall, rebuild it, and fill it with windows. Genius? Or madness?
And then there was The Great Ceiling Debate. More on that later; suffice to say for now that it tacked on about a month of work.
We did a lot of the interior demo in pieces, in between the other work we were doing. A closet here, a wall there. But then the day came that the exterior wall had to come down. Now remember, we live in this house. As in, all the time. With no place else to go. So the wall had to come down and go back up again as quickly as possible. Stay tuned...




.JPG)

.JPG)






.JPG)
.JPG)
.JPG)
.JPG)
.JPG)
.JPG)
a.jpg)




