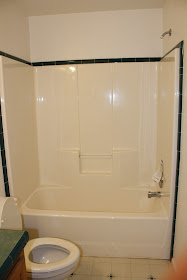She Says:
Now that I have a proper laundry, I need a place to put all those clean clothes! We turned to the master closet space, which was woefully inadequate:
View to the left:
View to the right:
Aaaand that's the tour! It's only 5 feet by 9 feet, so organization will be the name of the game for this room. We also have plans to expand this room into the master bath footprint, but that will have to come later. I need a closet NOW!
We wanted something a little prettier than wire racks for this closet. We settled on the Allen & Roth system from Lowe's:
We chose several pieces from this system, all in cappuccino. I like the semi customizable pieces, including shoe storage, drawers and baskets.
There wasn't just a whole lot of prep work for this room. We tore out the old carpet, took down the wire shelving, and were pretty much ready for paint. I chose Mercer Blue from the Valspar Eddie Bauer collection:
I picked this color from all the paint chips at the Valspar counter and fell in love with it. Only later did I find out that apparently the rest of the world is in love with it too... for example, searching
"Mercer Blue" on Houzz.com gives you over 36,000 results! Ah well, if I can't be original, at least I can have good taste...
Because this closet is long and narrow, we chose some track lighting to fill the space.
The positive is that it lights the closet well. The negative is that they make for difficult photography in such a small space!
Next, the installation of the closet system. It's pretty fool proof, we just followed the overly complicated directions and got it done. It's also easy to customize this system with add on pieces to fit your particular space.
Again with the awkward camera angles: normally I would be all geeked out about the lens flare, but it's just annoying in these shots, so I apologize...
One thing about HoneyDo: he continues to surprise me! As you can probably tell from
here and
here that I love baskets, but I assumed he would think that was too girly a thing to have an opinion about. But when we were picking out the pieces for the closet, he said the baskets were cool and he wanted a bunch of them in the closet! Woohoo! No problemo, babe! I think maybe he just wants to hide all my junk, but that's okay by me. I'll take baskets any way I can get them...
.JPG)
Because we're running the hardwood throughout the house, we'll wait on this floor until the master is done, then do it all at once.















.JPG)
a.jpg)
.JPG)
.JPG)
.JPG)

.JPG)
.JPG)






.JPG)

.JPG)






.JPG)
.JPG)
.JPG)
.JPG)
.JPG)
.JPG)